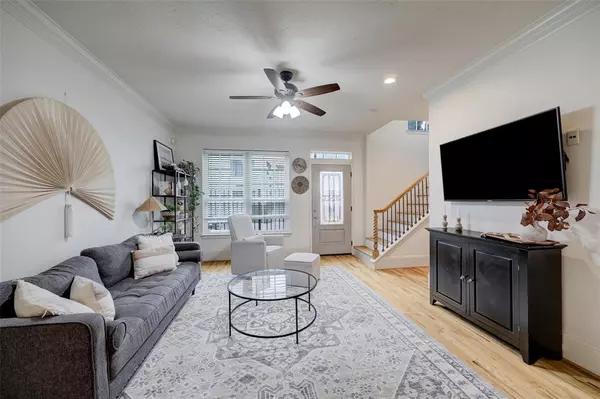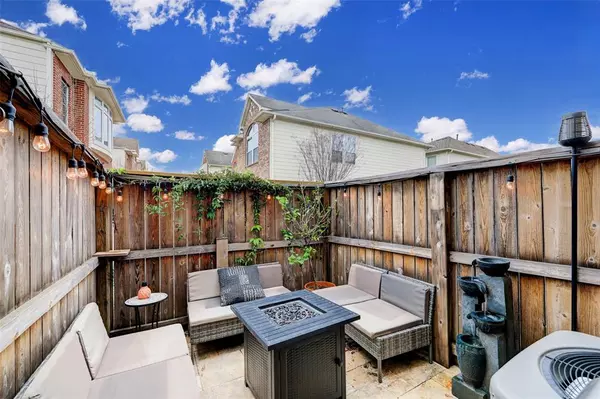
2 Beds
2.1 Baths
1,382 SqFt
2 Beds
2.1 Baths
1,382 SqFt
Key Details
Property Type Single Family Home
Listing Status Active
Purchase Type For Sale
Square Footage 1,382 sqft
Price per Sqft $235
Subdivision Midtown Village
MLS Listing ID 42730033
Style Traditional
Bedrooms 2
Full Baths 2
Half Baths 1
HOA Fees $1,850/ann
HOA Y/N 1
Year Built 2005
Annual Tax Amount $6,076
Tax Year 2023
Lot Size 1,920 Sqft
Acres 0.0441
Property Description
Easy access to some of Houston's most noteworthy restaurants, coffee shops, and nightlife, easy access to major freeways and all within a secure, gated community.
Location
State TX
County Harris
Area East End Revitalized
Rooms
Bedroom Description All Bedrooms Up
Other Rooms Gameroom Up, Home Office/Study, Living Area - 1st Floor, Utility Room in House
Master Bathroom Primary Bath: Double Sinks, Primary Bath: Separate Shower, Secondary Bath(s): Tub/Shower Combo, Vanity Area
Kitchen Kitchen open to Family Room, Pantry, Under Cabinet Lighting
Interior
Heating Central Gas
Cooling Central Electric
Flooring Wood
Exterior
Exterior Feature Controlled Subdivision Access, Partially Fenced, Patio/Deck, Private Driveway, Sprinkler System
Garage Attached Garage
Garage Spaces 1.0
Roof Type Composition
Private Pool No
Building
Lot Description Patio Lot
Dwelling Type Free Standing
Story 2
Foundation Slab
Lot Size Range 0 Up To 1/4 Acre
Sewer Public Sewer
Water Public Water
Structure Type Brick,Cement Board,Wood
New Construction No
Schools
Elementary Schools Lantrip Elementary School
Middle Schools Navarro Middle School (Houston)
High Schools Wheatley High School
School District 27 - Houston
Others
HOA Fee Include Grounds,Limited Access Gates
Senior Community No
Restrictions Unknown
Tax ID 125-025-001-0085
Ownership Full Ownership
Acceptable Financing Cash Sale, Conventional
Tax Rate 2.1398
Disclosures Sellers Disclosure
Listing Terms Cash Sale, Conventional
Financing Cash Sale,Conventional
Special Listing Condition Sellers Disclosure


Find out why customers are choosing LPT Realty to meet their real estate needs







